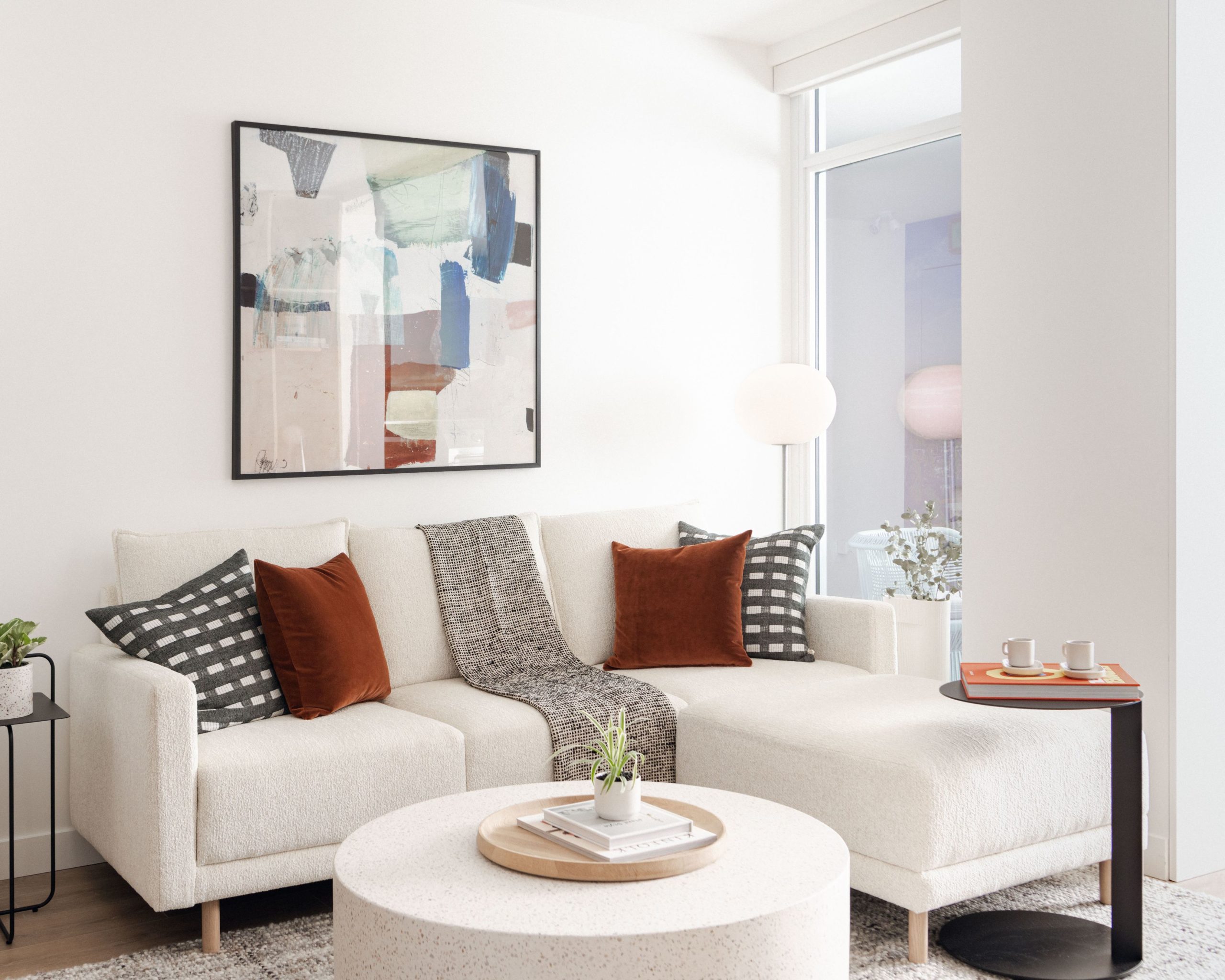Starting from the Mid $800,000s
Type
Level
SQ FT
Select
by Type
Studio
from 390 sq. ft.
1 Bedroom
from 508 sq. ft.
2 Bedroom
from 747 sq. ft.
3 Bedroom
from 1,084 sq. ft.
Level
Level 3
Level 4-22
Level 23
Level 24
Level 25
Functional and designed
to enhance your
life everday
There is a home for everyone at west. The diverse variety of floorplans caters to all kinds of lifestyles, needs and families. From studios to three-bedroom homes, each layout efficiently and intelligently uses space so you can maximize how you live.
